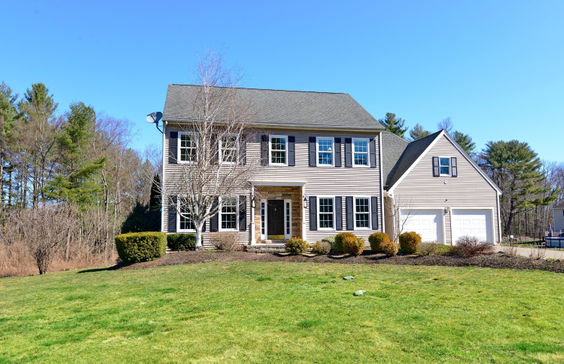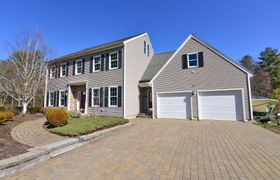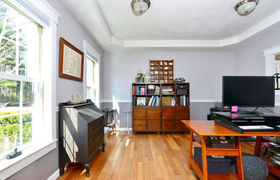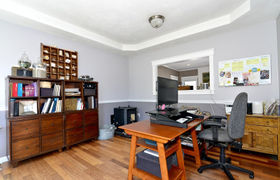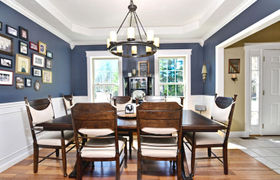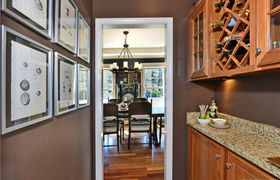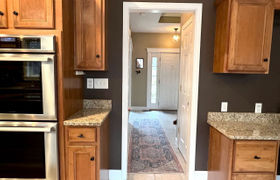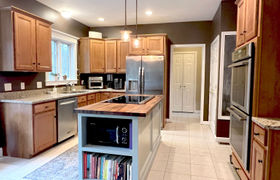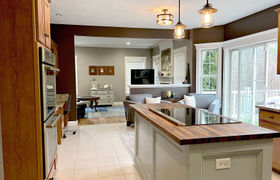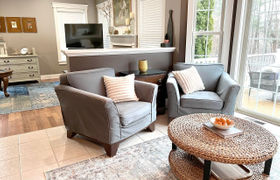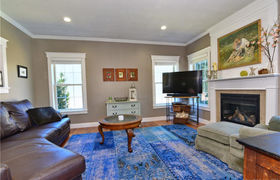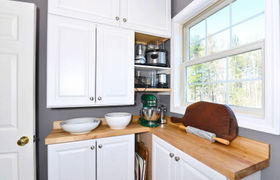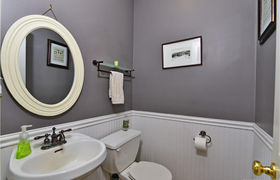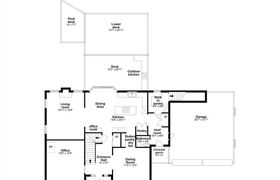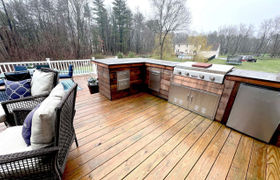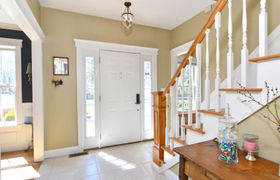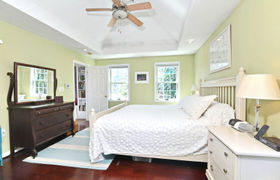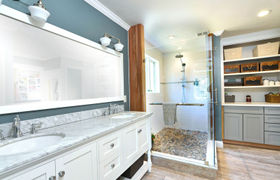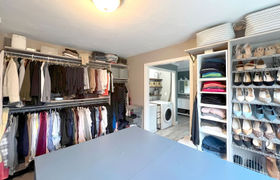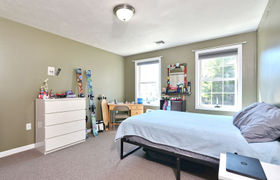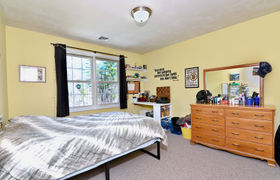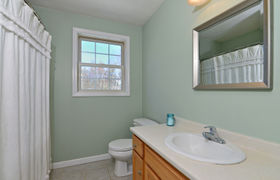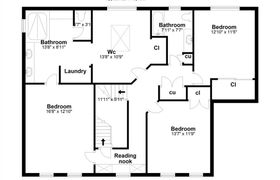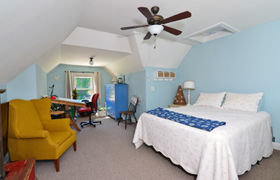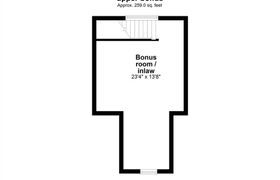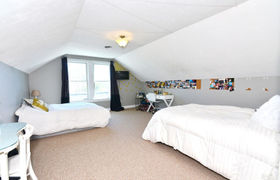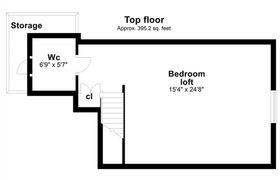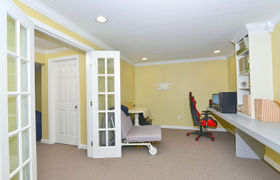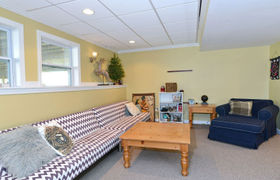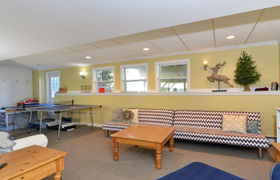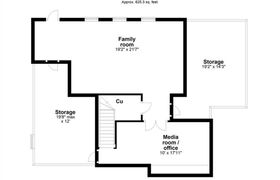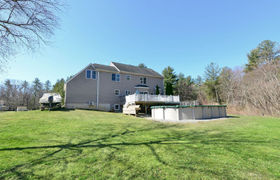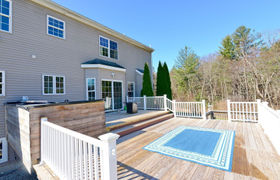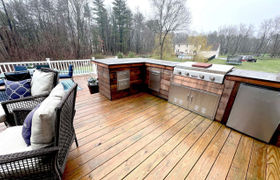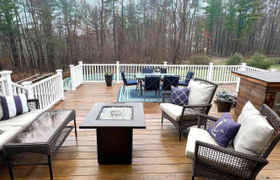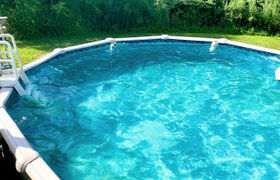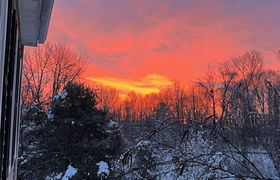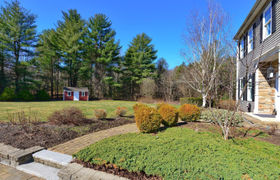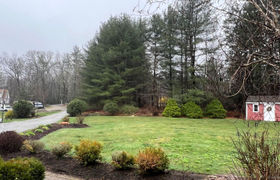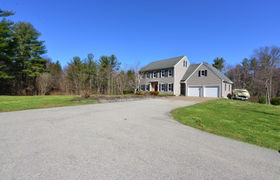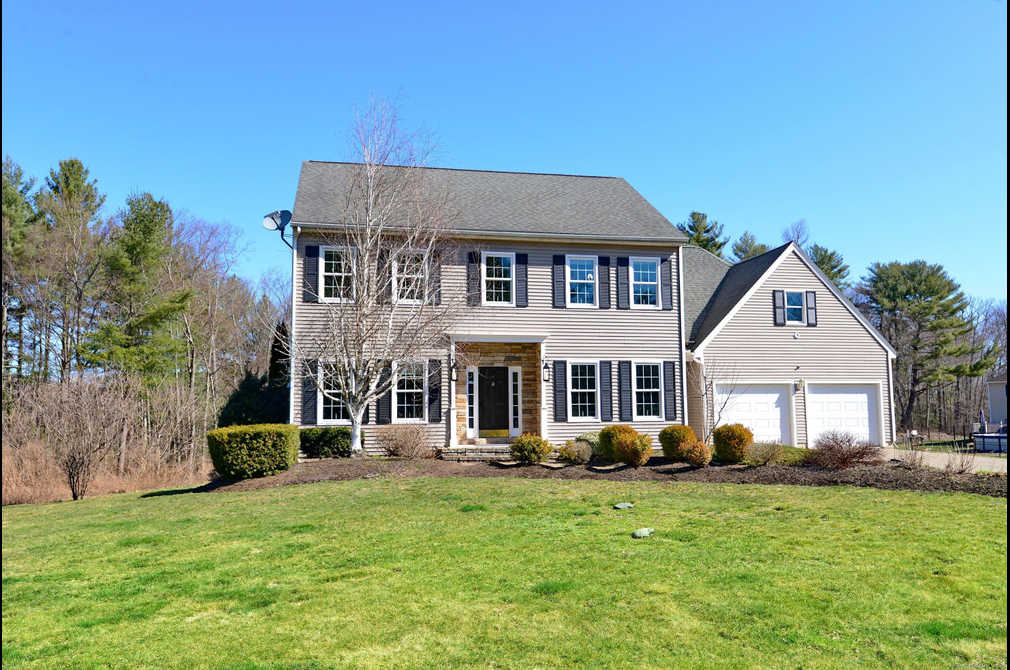$3,378/mo
Stunning custom colonial nestled on 3+ acres, on the Massachusetts border. This home boasts exquisite craftsmanship throughout, including intricate crown molding in the family room, complete with a cozy gas fireplace and gleaming hardwood floors. A front office adorned with a charming barn door, light block blinds, and a pellet stove sets the tone for productivity and comfort. Entertain in style in the dining room featuring picture frame molding, a tray ceiling, and a convenient built-in side bar. The butler's pantry seamlessly connects the gourmet eat-in kitchen, showcasing granite counters, butcher block island, & inviting office nook, spacious walk-in pantry, off the mudroom w/ half bath, leads to a newer Bonus RM with mini-split above 2-car garage. Indulge in luxury in the amazing primary suite with a tray ceiling, new shower, double sinks, ample storage, laundry area that connects to a custom 11x14 dream closet. Relax in the built-in cozy reading nook and discover two additional bedrooms and a full bath on this level. Ascend to the newly renovated third-floor huge bedroom loft, offering plenty of closet space & storage mini-splits for heat & AC. Lower Level has office/media room & recreation room, perfect for unwinding or hosting gatherings. Enjoy the newly renovated deck with vinyl railing and a built-in outdoor kitchen overlooking the inviting pool and babbling brook. sprinkler system, Central AC 9' ceilings, ADT security, Subject seller to find suitable housing.
